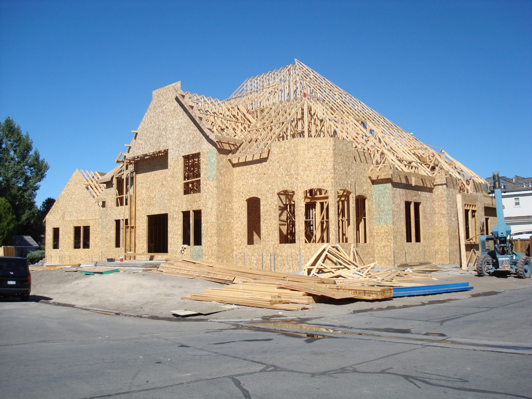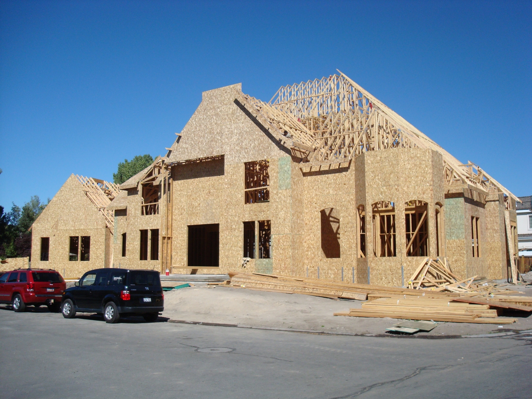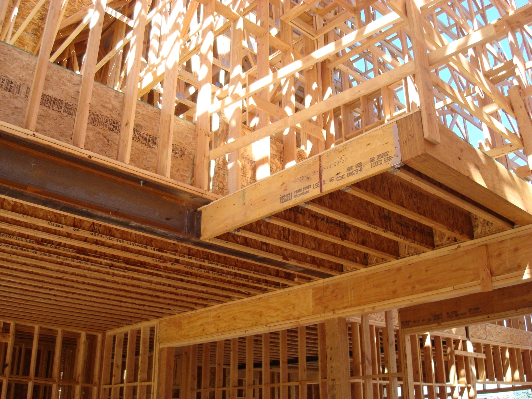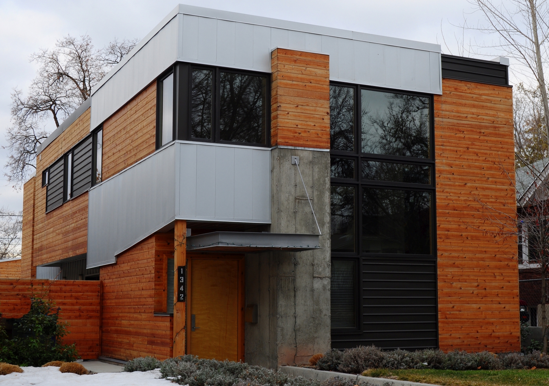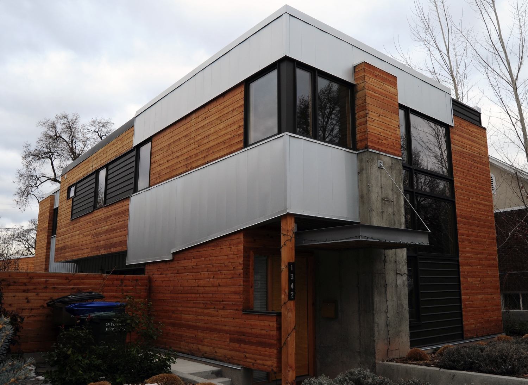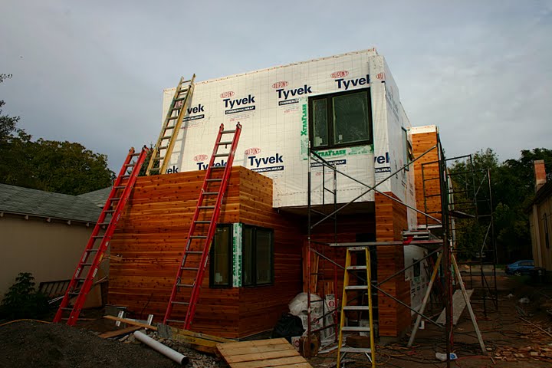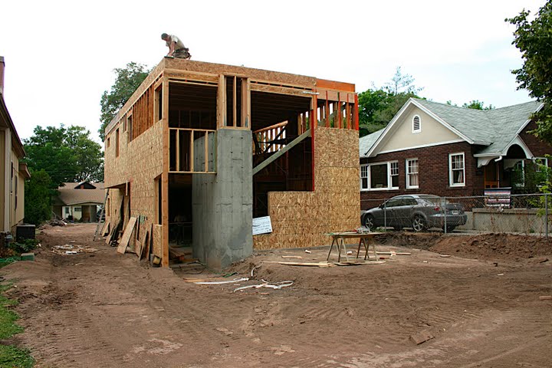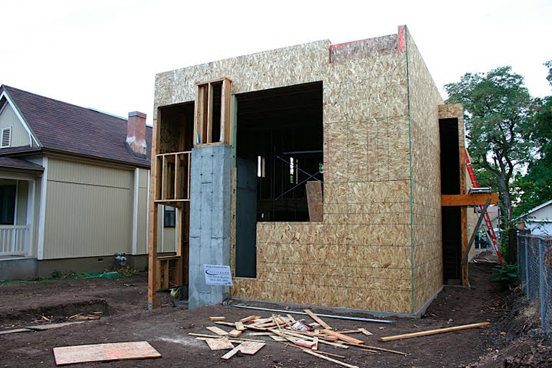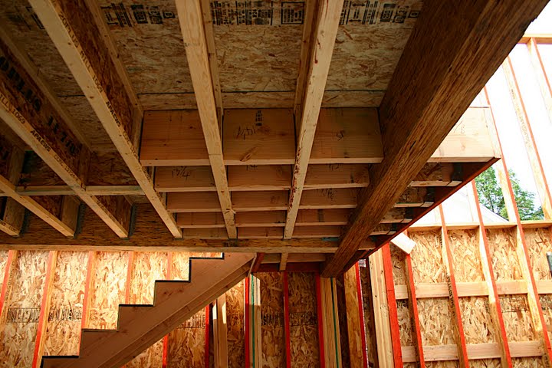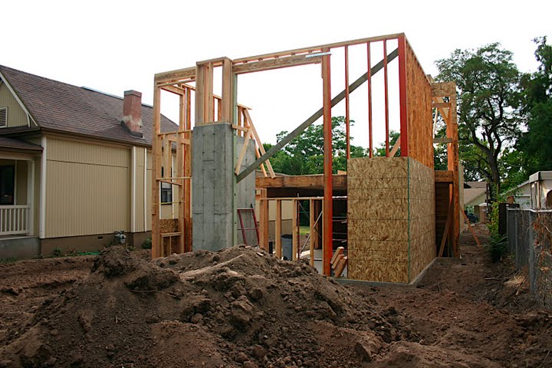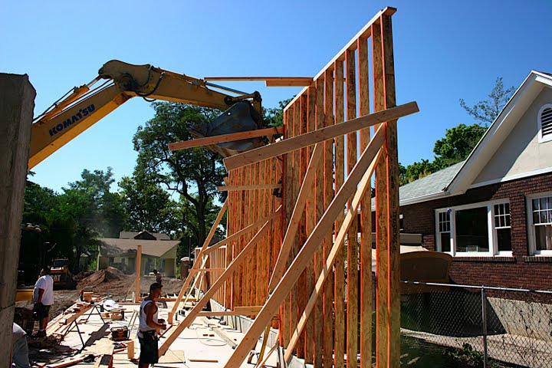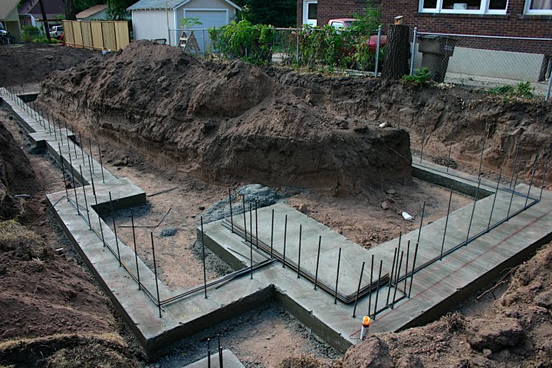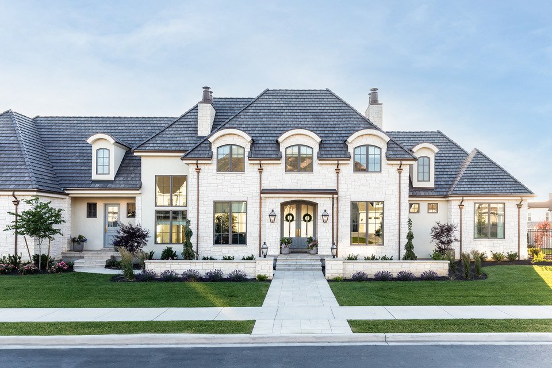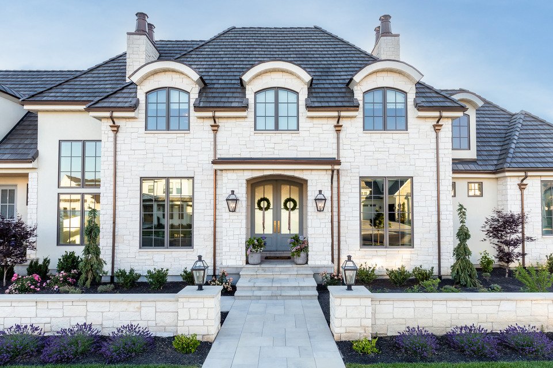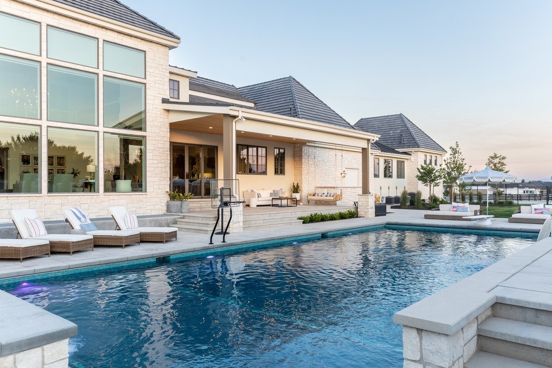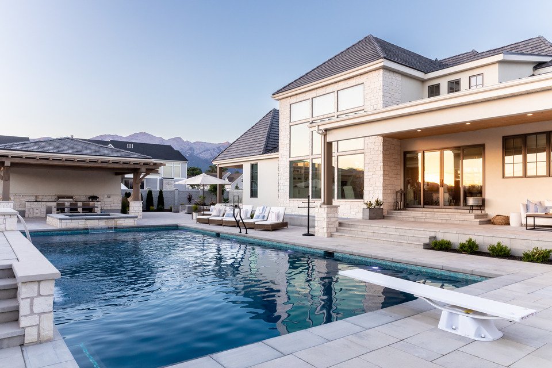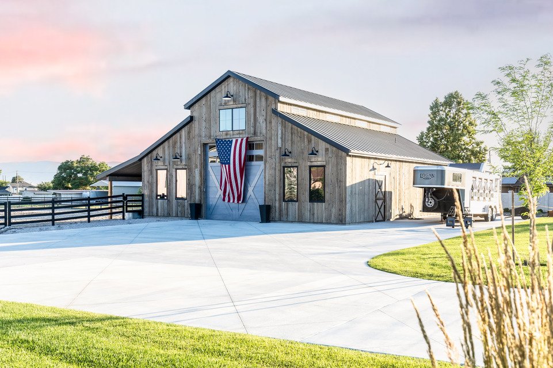residential engineering services
Project Experience:
Residential Engineering
Multi-Unit Engineering
Remodels and Additions
Log Home Engineering
ICF Engineering (Insulated Concrete Forms)
Retaining Wall Design
Timber Truss Design
Site Visits, Etc.
The Ruby Estates
PROJECT GALLERY
2024 Parade of homes - uvhba
Designer: Legacy Drafting and Design
Builder: Skyeline Homes
Location: Mapleton, Utah
Size: 7,400 sqft
Building Materials: Wood Framing, Concrete Footings and Foundations
This classic home was featured in the 2024 UVHBA Parade of Homes. In addition to its beautiful exterior and vaulted ceilings, it features a unique layout with room for an apartment and additional loft living.
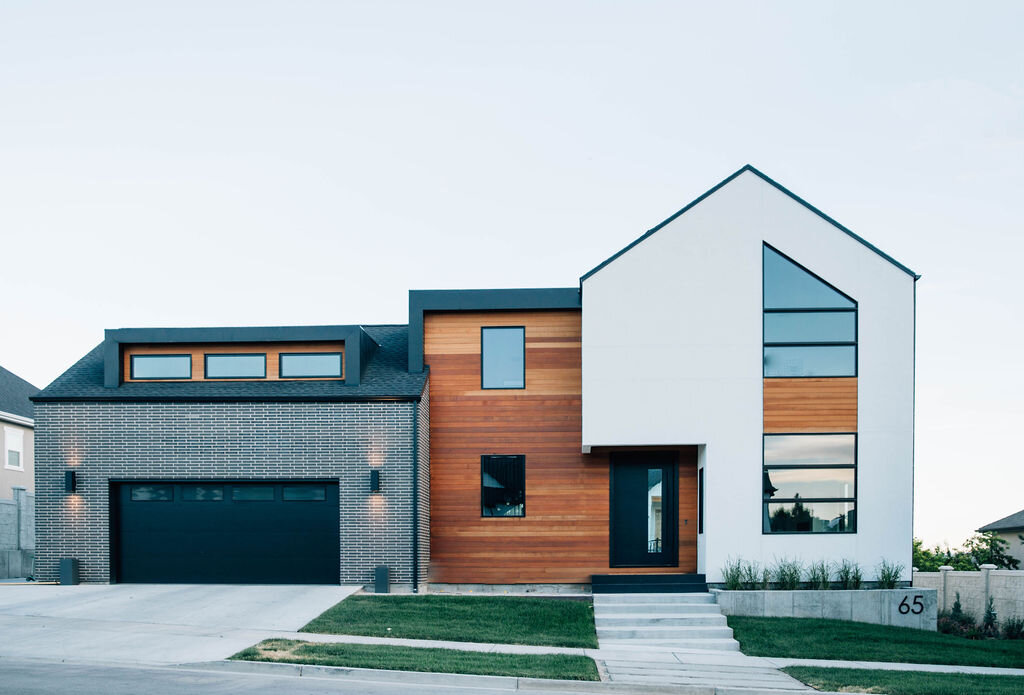
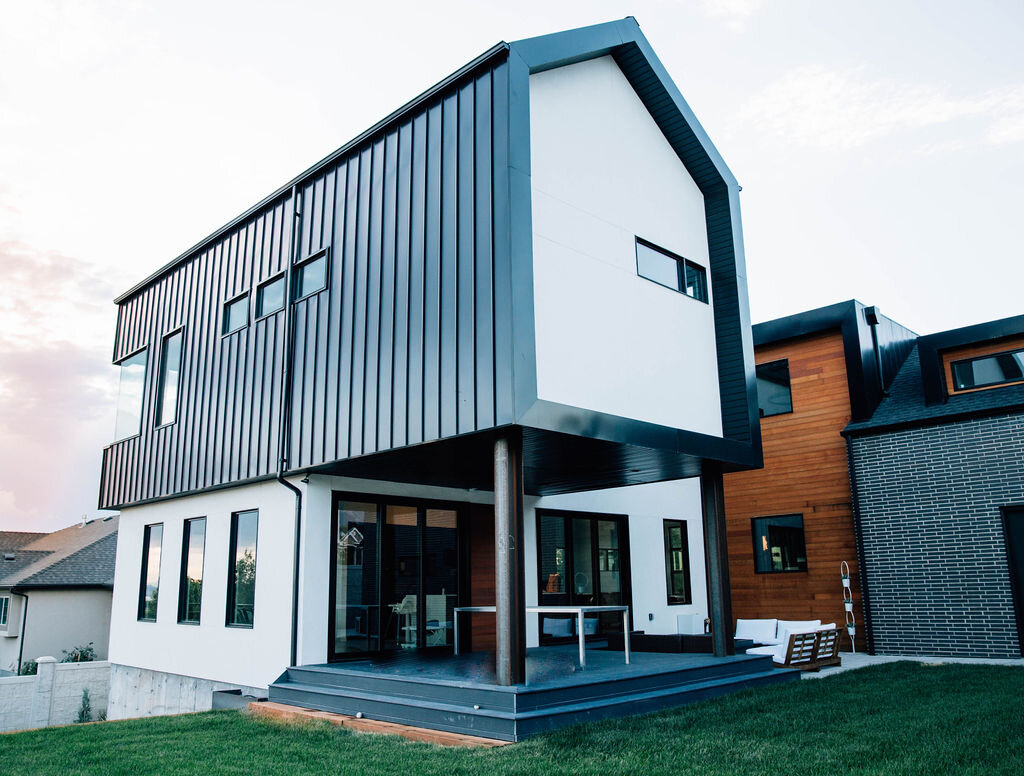
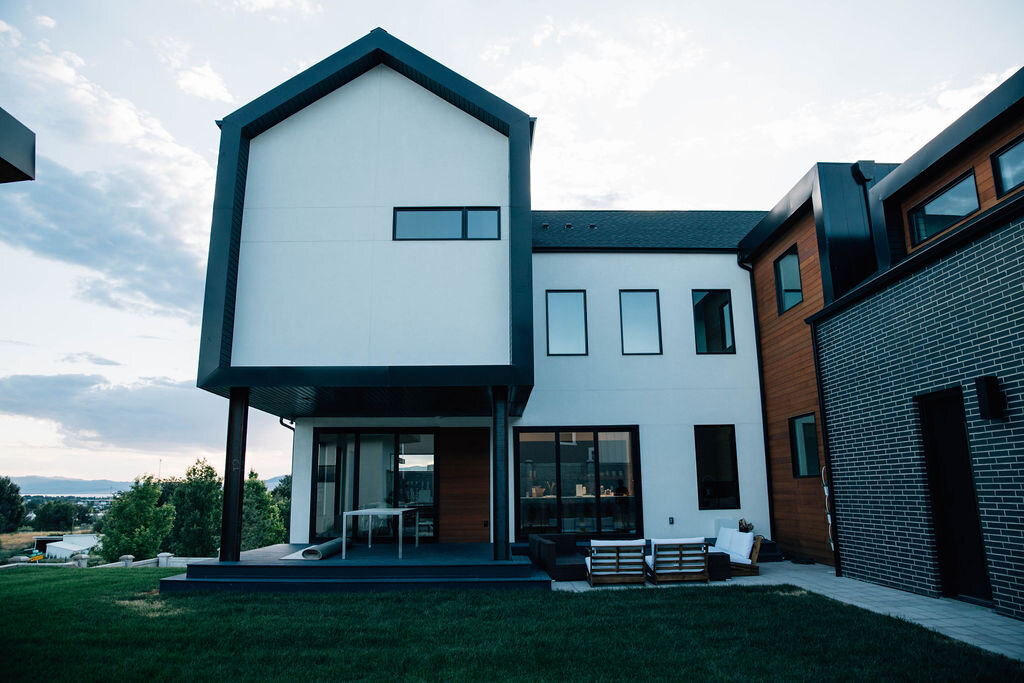
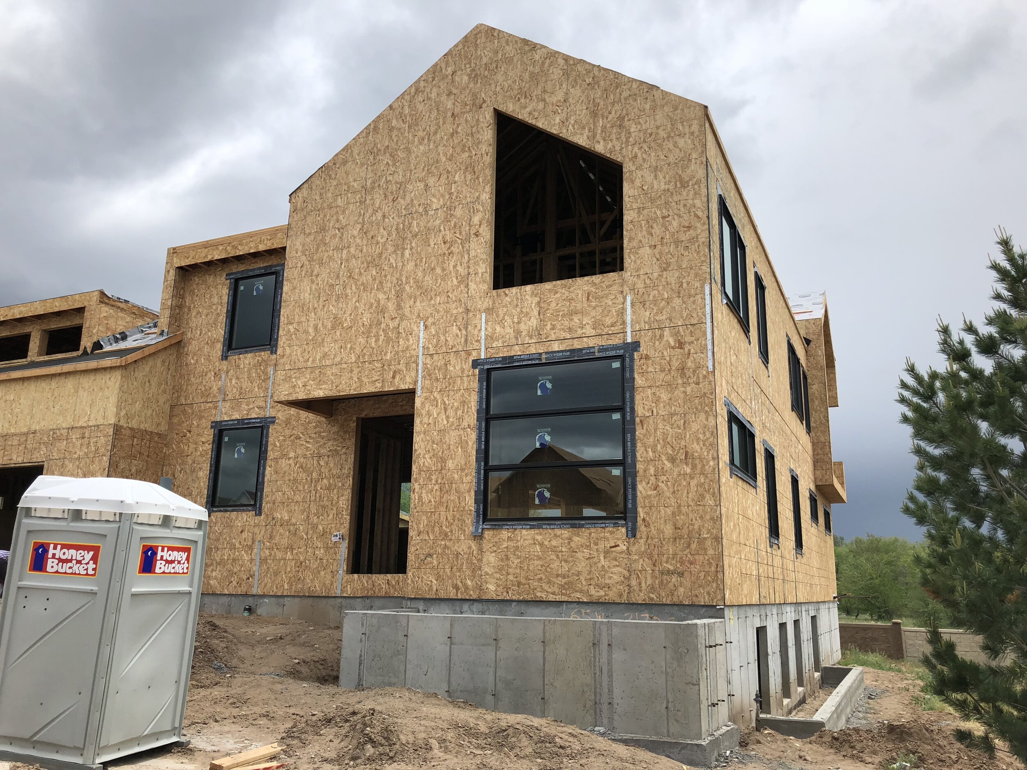
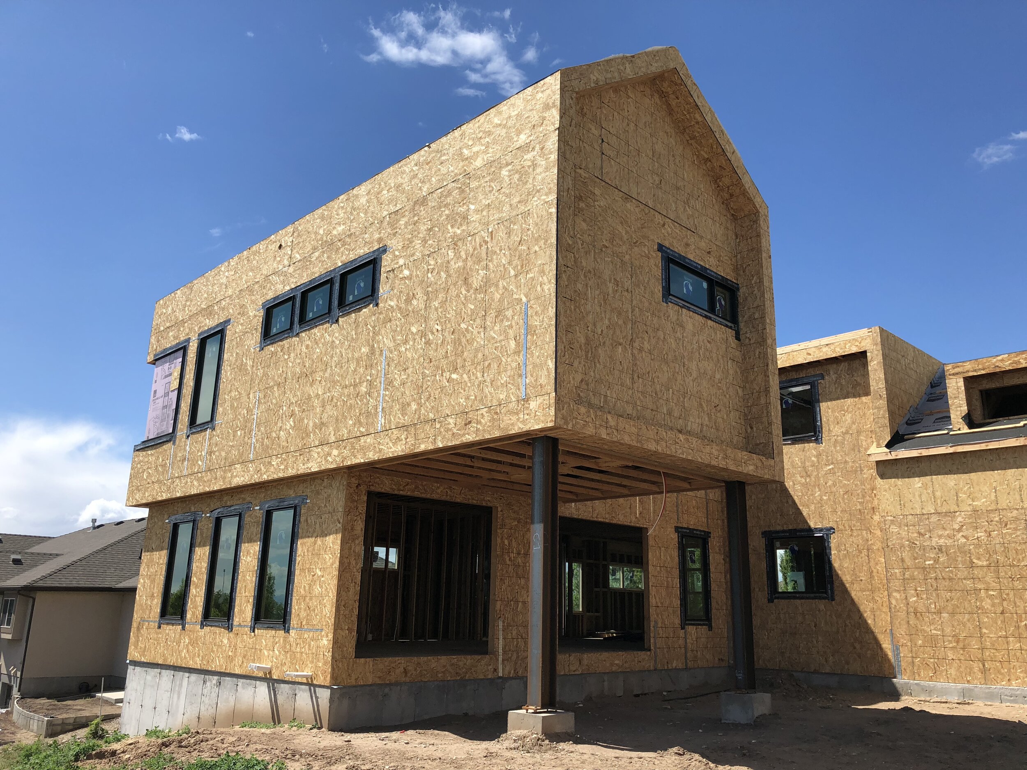
HOUSE 65
Designer: Research Architects
Builder: White Oak Construction
Location: Orem, Utah
Size: 3200 sqft
Building Materials: Wood Framing, Concrete Footings and Foundation, Steel Moment Frame
Modern home located in Orem, Utah with fantastic views of the lake. The master bathroom is supported in a exposed steel moment frame at the rear of the property.
Cottonwood Lane Custom Home
2011 Utah Valley Parade of Homes - Davies Development
Designer: Harris Architects
Builder: Davies Design Build
Location: Provo, Utah
Size: 14,400 sqft
Building Materials: Wood Framing, Steel Moment Frames, Concrete Footings and Foundation
This Provo River Bottoms custom home was featured in the 2011 Utah Parade of Homes. Unique construction details to the home include steel moment frames at the garage and cantilever steel staircase construction and detailing.
Lincoln Ave. Modern Home
Designer: Architectural Nexus
Builder: David O Biesinger
Location: Salt Lake City, Utah
Size: 2100 sqft
Building Materials: Wood Framing, Concrete Footings and Foundation, Concrete Shear Pier
We worked extensively with the architect on the details of this two story modern home in Salt Lake City, Utah. The home is constructed with exposed wood beam framing with a two story concrete fireplace shear pier.
the ruby estates
Designer: Carrick Custom Homes
Builder: Eric Budge Construction
Location: Highland, Utah
Size: 10,000 sqft
Building Materials: Wood Framing, Steel Framing, Concrete Footings and Foundation
This large estate home in Highland, Utah was constructed with wood framing, pre-fabricated floor trusses, steel moment frames and concrete footings and foundations.















